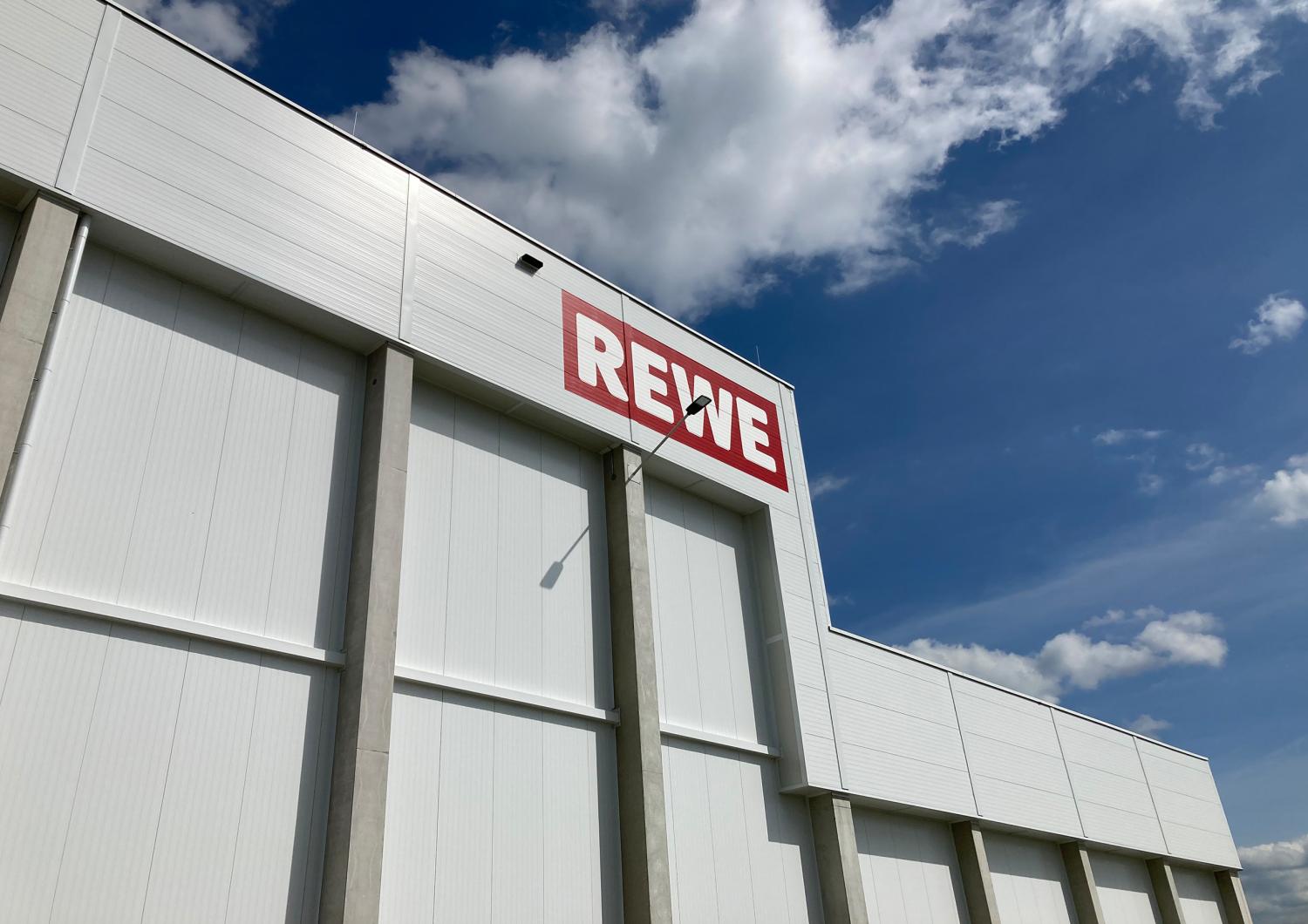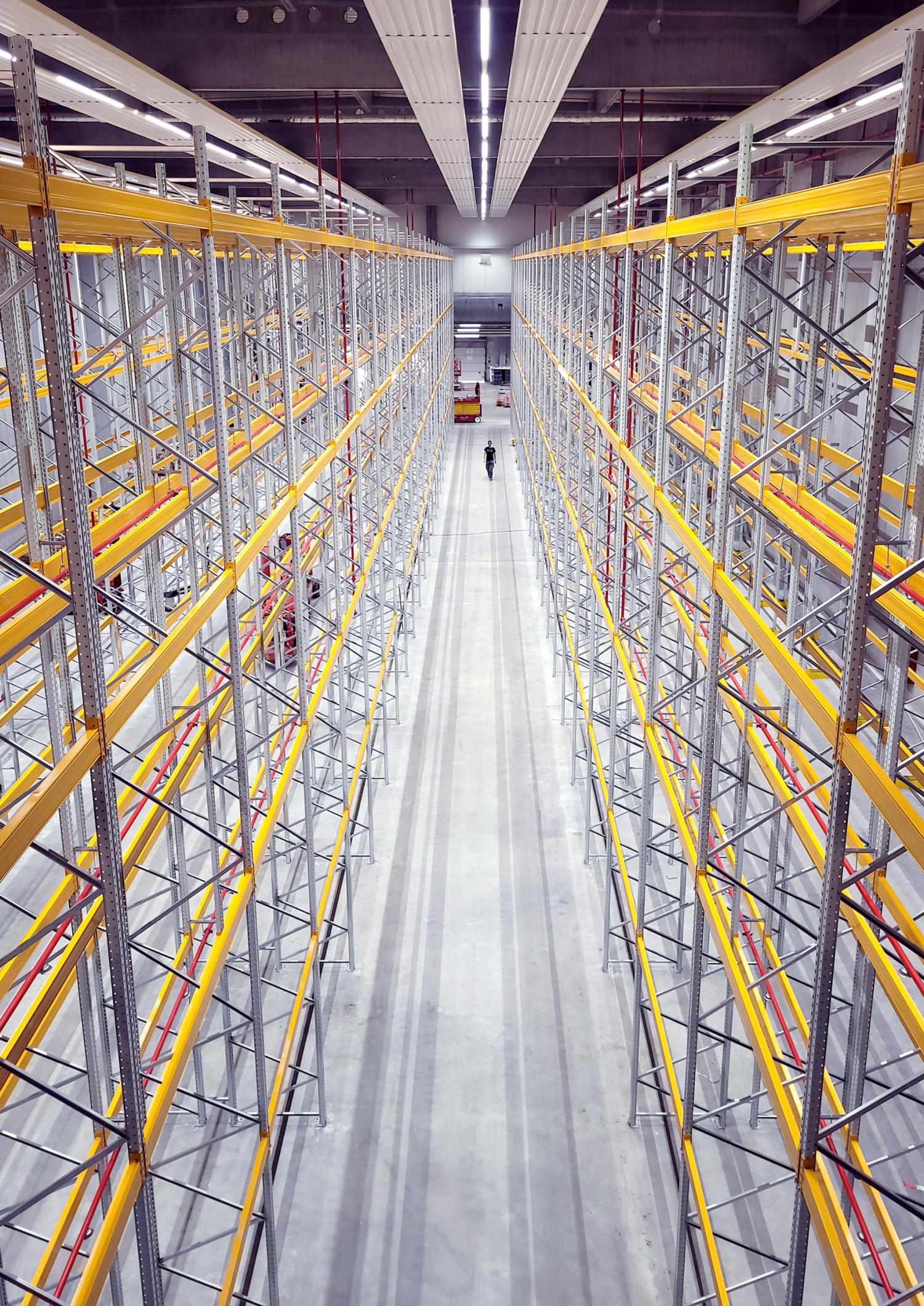An eastward extension of the 125 m wide cross-section of the existing building was planned on the site. The extension includes two-axle bays with a total axle dimension of 50 m. The logistics building is divided into three structures. An incoming goods area in the south, an outgoing goods area in the north, and a three-floor main building with storage space in between. The storage areas are divided into the various ranges. The extension to the west provides for an expansion of the logistics room. The existing storage areas are being restructured and reassessed in terms of fire protection.




