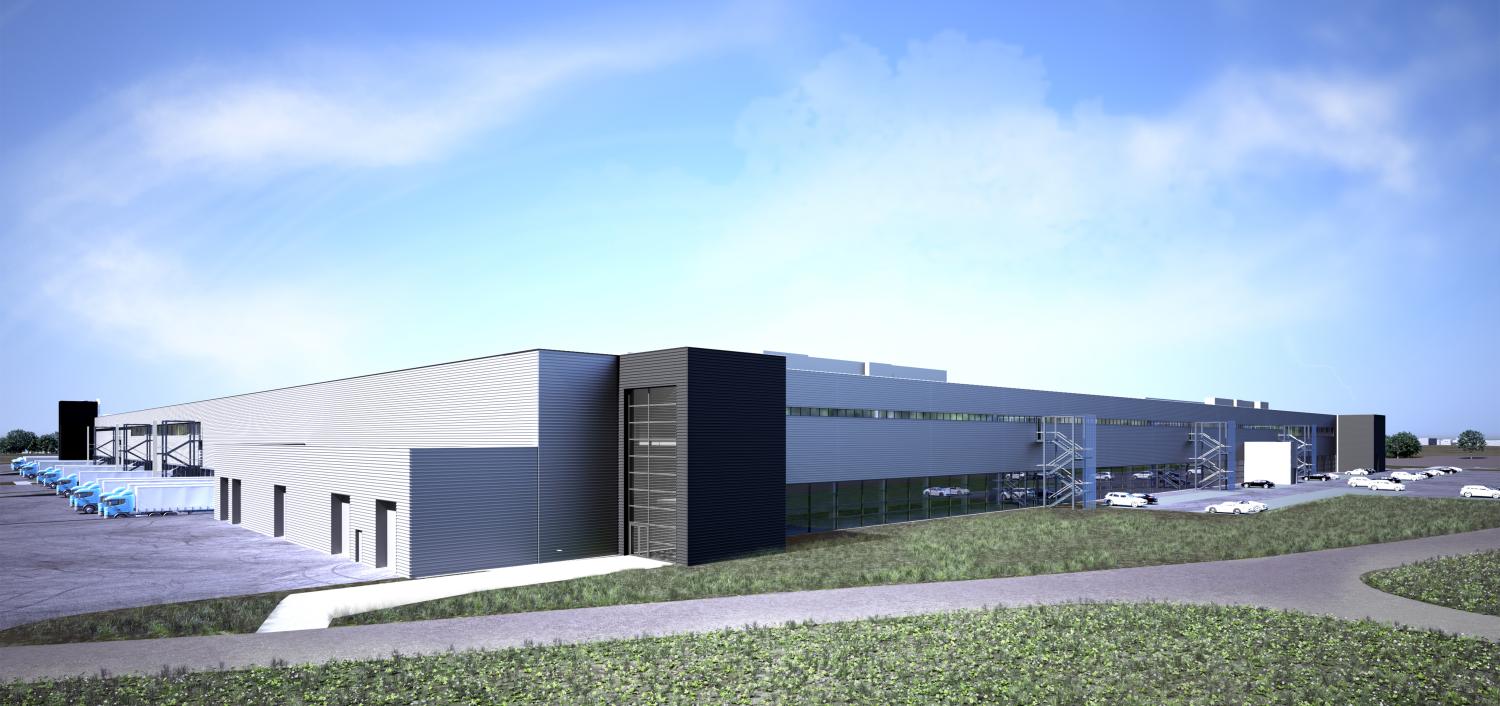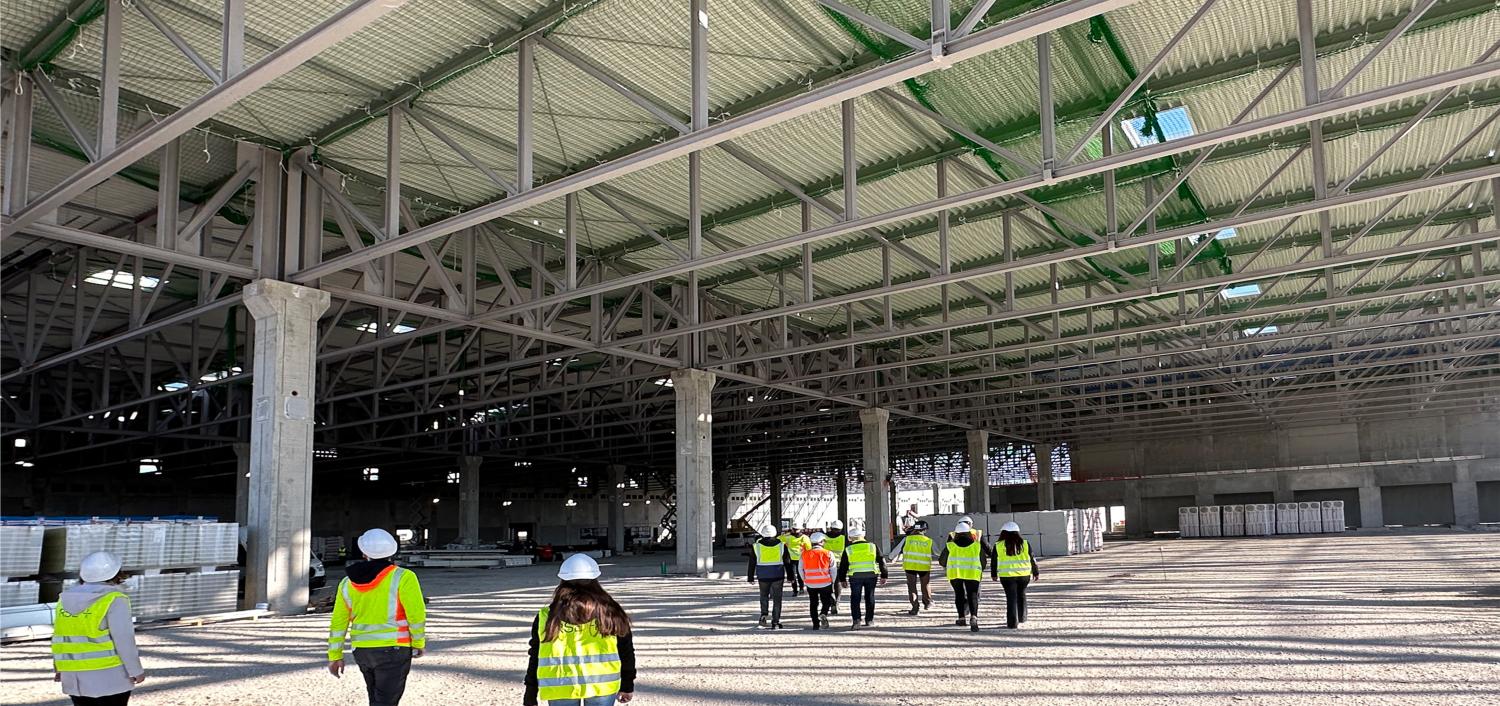Work in progress: a one-storey assembly hall with an area of approx. 44.000 sqm for mounting, 25.000 sqm for logistics - split into three fire zones, and 14.000 sqm for a test facility (EOL) was planned.
Adjoining rooms such as offices, changing rooms, sanitary and break areas are each located on the first floor assigned to the particular production zones. The roof area will be equipped with 26 central ventilation stations combined with heatpumps and heat recovery systems.


