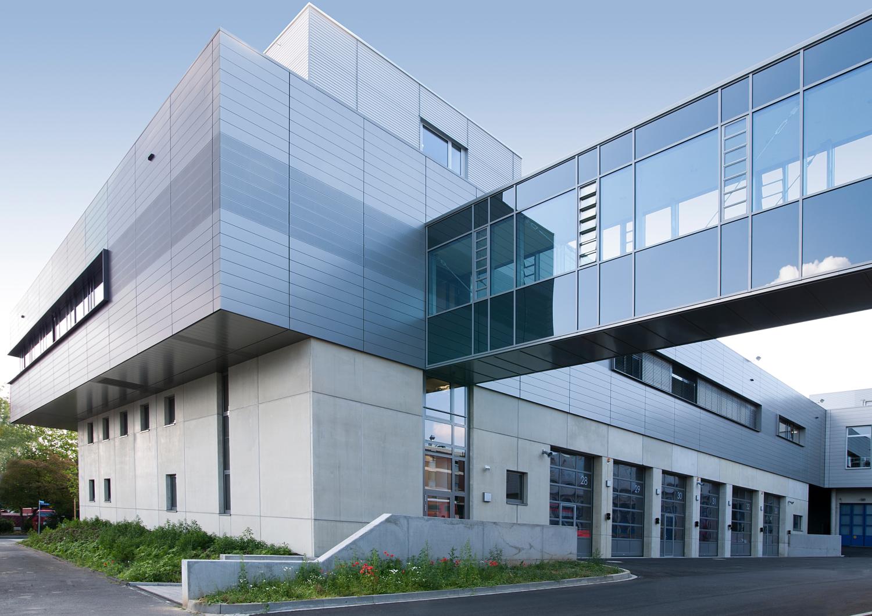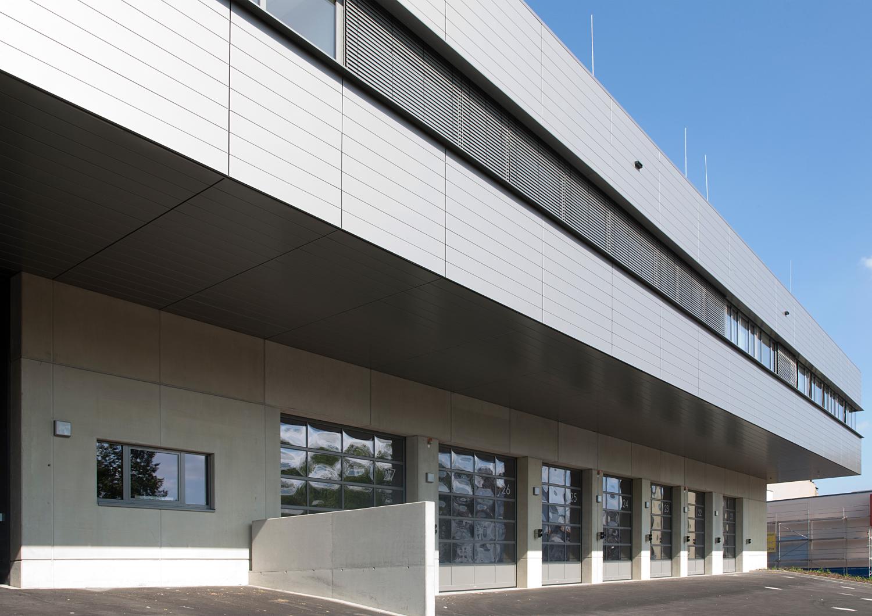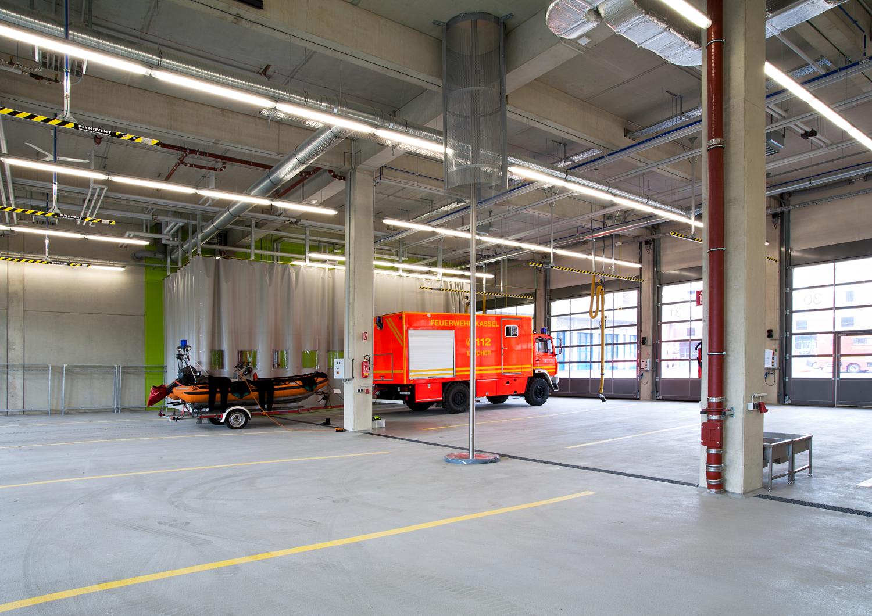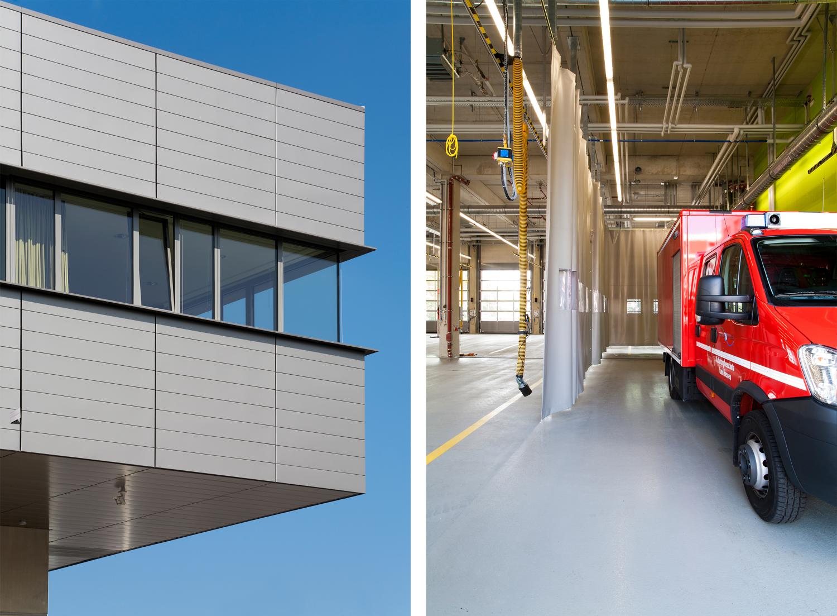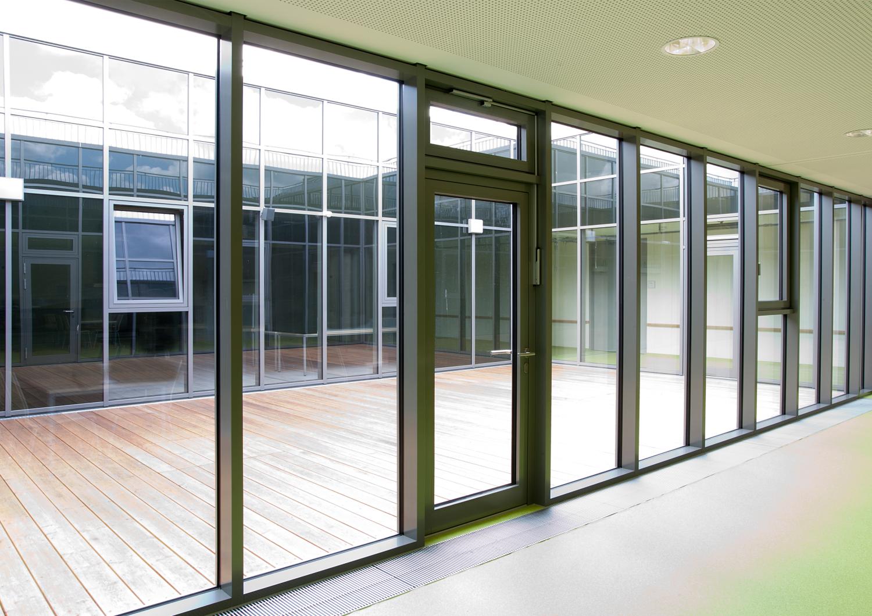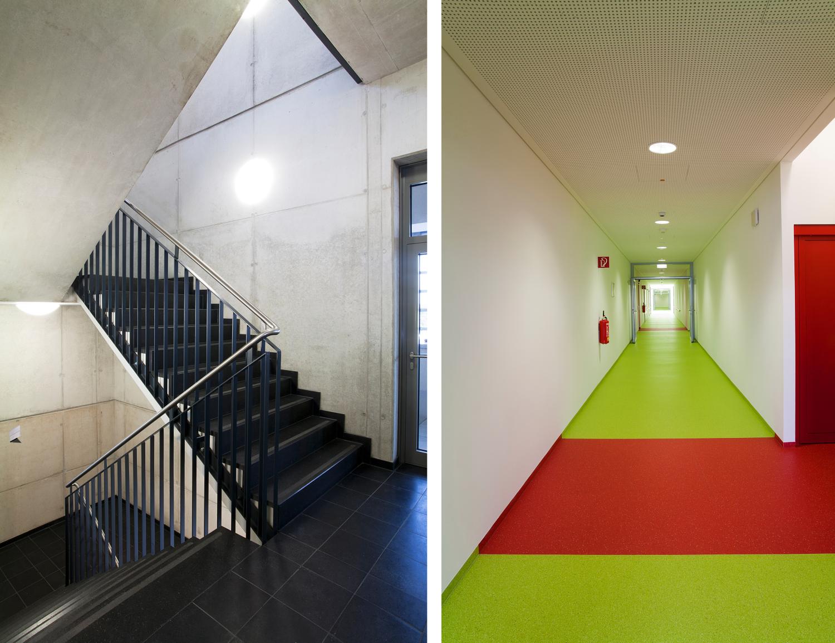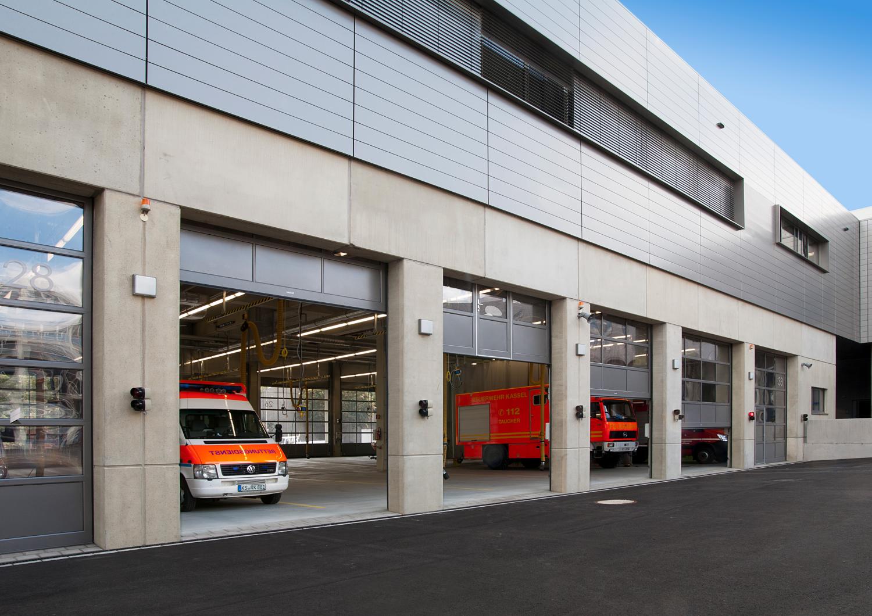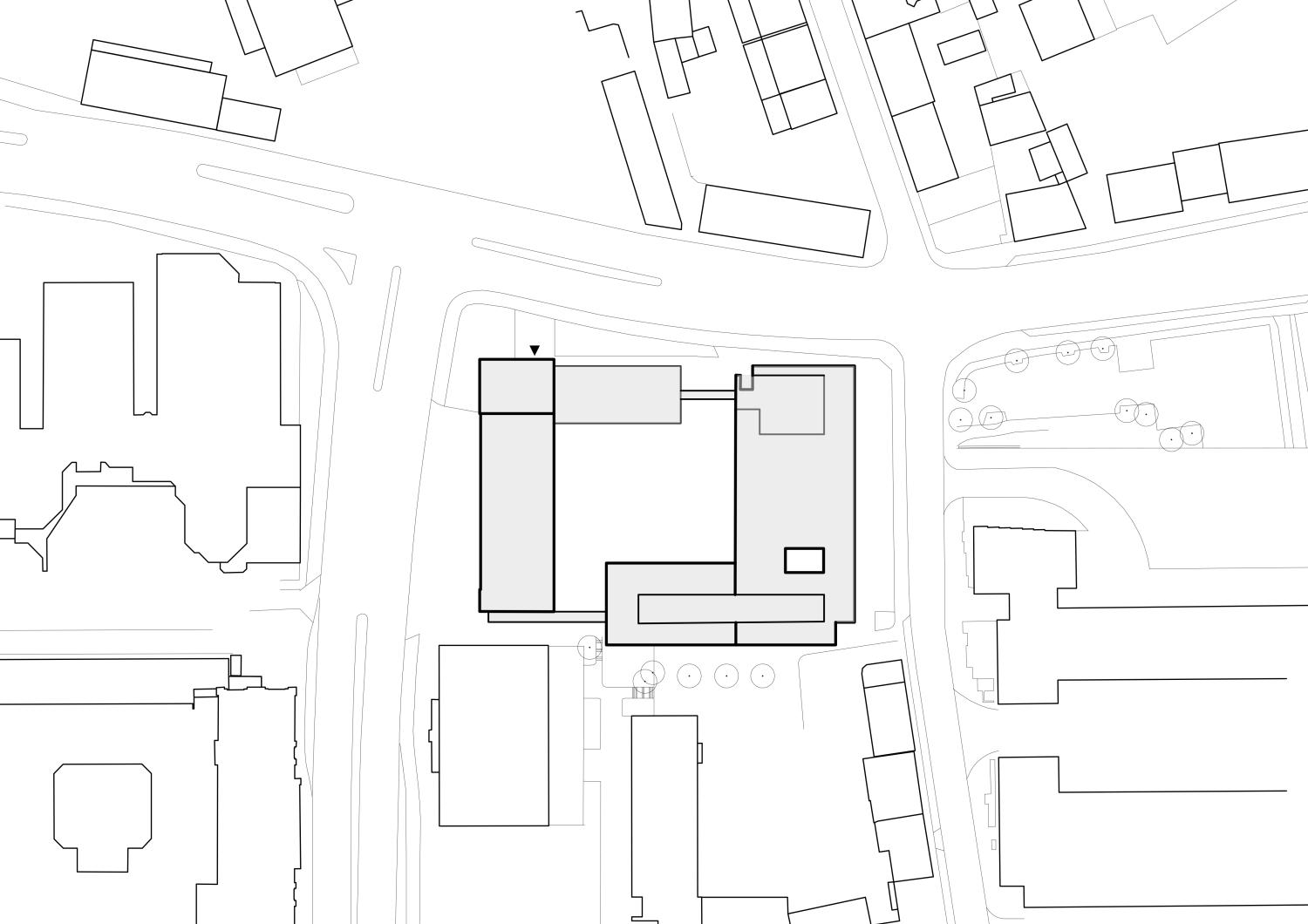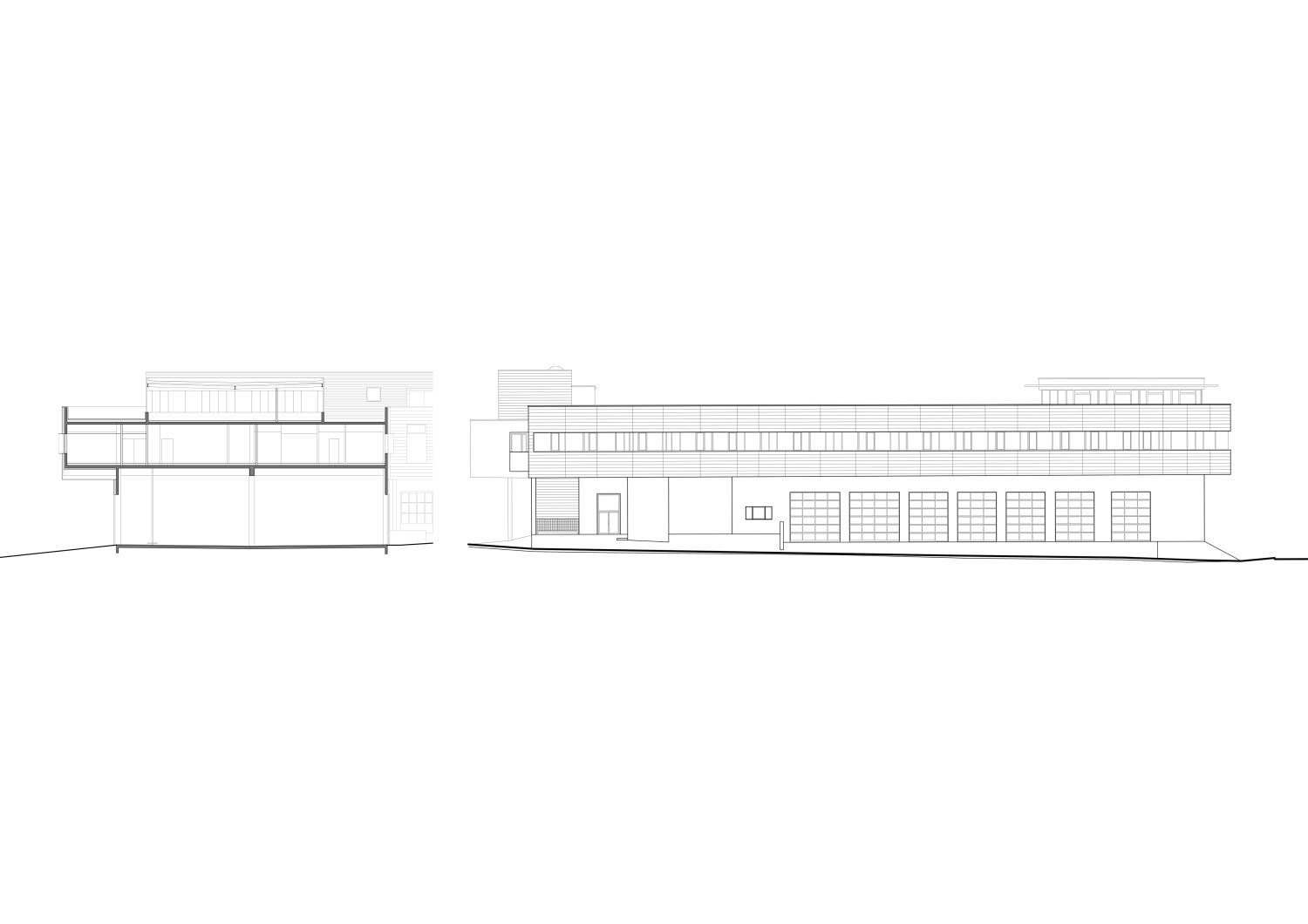The new building extension of firewarden 1 includes the vehicle-hall with locker rooms, a desinfection-center, an additional extension area on the 1st floor, as well as offices and staff rooms for the fire brigade and rescue service, different work shops and adjoining rooms on the 2nd floor. The routes through the buildings were improved by a new staircase on the south side and a bridge on the north side to connect the existing and new structures.
